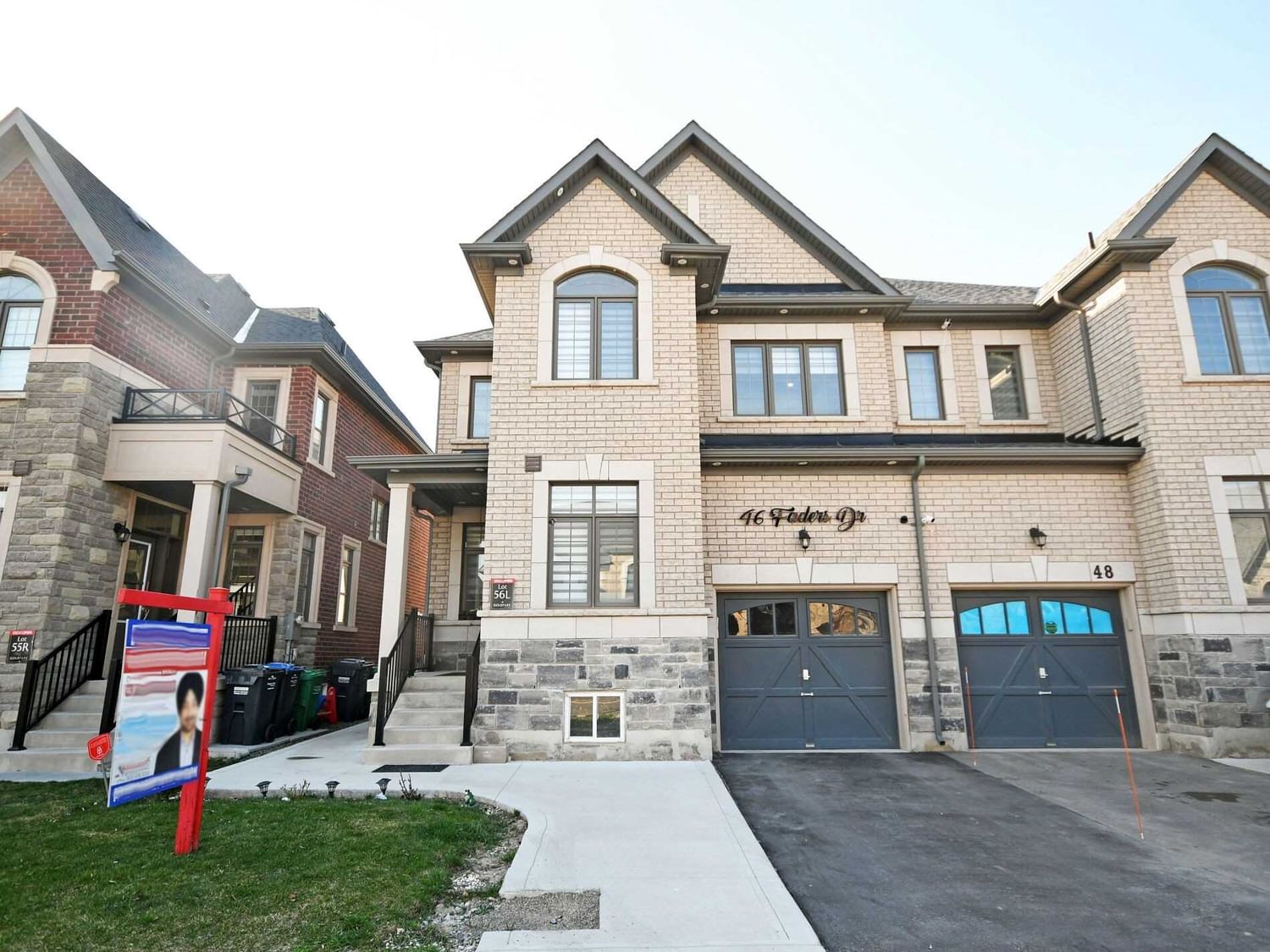$1,049,999
$*,***,***
3+2-Bed
5-Bath
1500-2000 Sq. ft
Listed on 4/15/23
Listed by RE/MAX REALTY SPECIALISTS INC., BROKERAGE
~ Wow Is Da Only Word To Describe Dis Great! Wow This Is A Must See, An Absolute Show Stopper!!! A Lovely 3+2 Bedroom Totally Upgraded Home((1 Bedroom Plus Den Legal Basement Apt W/ Sep Side Entrance)) Den Can Be Used As 2nd Bdrm! Elegant High Quality Hardwood Flrs Throughout, Creating A Warm And Inviting Atmosphere! Hardwood Oak Staircase! Impressive 9' Ceiling On M/Floor! Fully Upgraded Executive Kitchen With Quartz C'tops, Gas Range, High Quality St. Steel Appl, Backsplash!! Mstr Bdrm With 5Pc Ensuite! All Bedrooms W/ Ensuite Wshrms! Plenty Of Closet Space And Large Windows That Let In An Abundance Of Natural Light! 1-Bdrm Plus Den Legal Basement Apartment W/ 2 Full Washrooms! Upgraded 200Amps Electrical Panel! 8' Upgraded Doors! Sep Laundry In Bsmt! Smart Home W/ Digital Lights Thruout! This Space Offers Endless Possibilities, Whether You're Looking For Extra Living Space, An In-Law Suite Or A Rental Unit For Additional Income! This Is A Home That You'll Be Proud To Call Your Own.!
Concrete Wrap Around And Backyard! Close To Parks, Public Transit, Shopping, Mt. Pleasant Go Station!! Finished To Perfection W/Attention To Every Detail! << Great Deal In Nbrhd For Price >> Too Many Upgrds To Mention, Come See It Yourself.
W6029105
Semi-Detached, 2-Storey
1500-2000
9+3
3+2
5
1
Attached
4
0-5
Central Air
Apartment, Sep Entrance
N
Brick
Forced Air
N
$5,011.79 (2022)
88.58x28.54 (Feet) - Real Pride Of Ownership ))))
